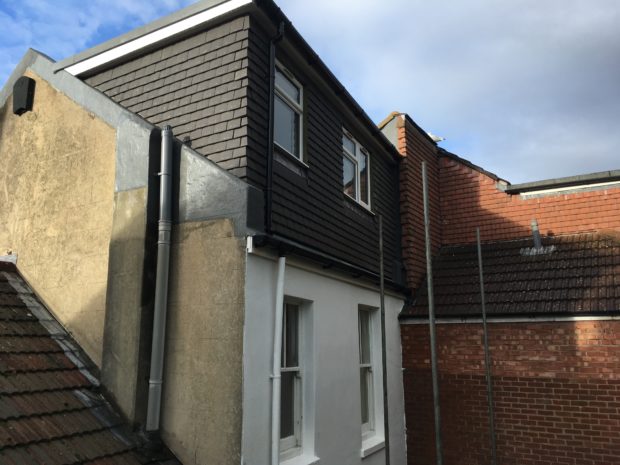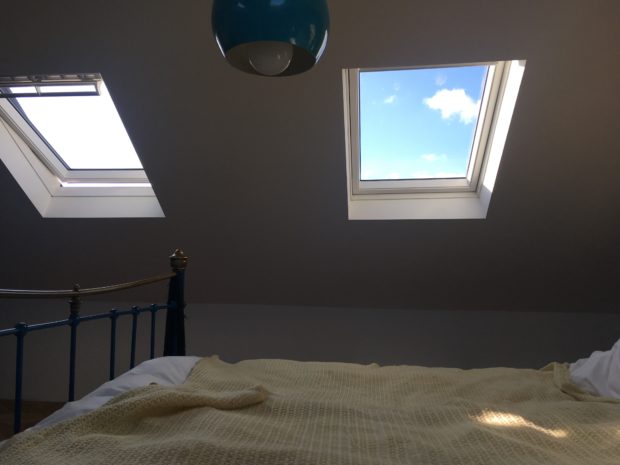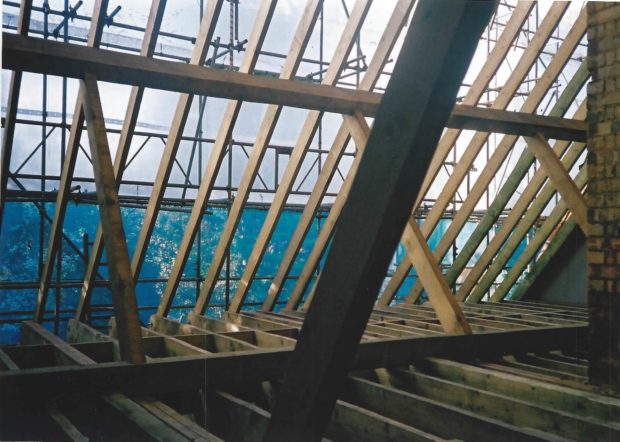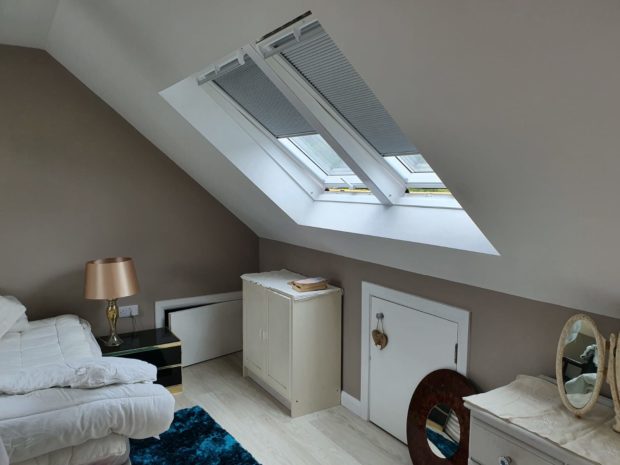Over the years I’ve strived to make the entire process efficient, unobtrusive and cost efficient. House prices in Peacehaven have now risen to a level, that it now makes perfect financial sense to invest in converting your roof space.
The cost of building the extra room/rooms will now be less than the additional value added to your home. (based on minimum one good sized room). We only ever run one job at a time so you will always be our priority client. Invite me round for a chat about your loft’s potential. I’m quite versatile with appointments as I only live around the corner.
Drawings are not always required. We work with 2 different architects one uses a physical drawing board (by hand) and the other will produce your drawings using Computer Aided Design. Both are based in Ditchling.

Planning permission is usually not required for a loft conversion, If it is, we will put together an application for you and apply on your behalf (we will also deal with any necessary appeals or minor alterations). Your permitted development rights allow for roof extensions of 40 cubic meters for a terrace property. 50 cubic meters for all other properties.
Dormers flat/pitched built on the principle elevation (usually the front) will need planning permission but Velux windows (in most cases) are acceptable and will usually let in more light than a small dormer. Flat/pitched roof dormers create ample height for most uses bedrooms, shower rooms, offices, playrooms etc. A certificate of lawfulness can be obtained even if planning is not required.
Project specific structural calculations are usually required on complex projects. For simpler projects, by following historic calculations and standard guidelines the correct structural components can easily be chosen and will be checked /(calculated) by our independent building inspection company.

2.1 meters [83inch’s/ 6’ 11”] and above (floor to ceiling) is a nice height for a room. If 2 meters [79inch’s 6’7”] (floor to ceiling) is the most that can be achieved, it still makes for a very useable room, just not for basketball players. There is always the option of dropping the height of ceilings below which isn’t a huge job but is a little more intrusive for a week or so. If your loft mesures around 2.4m (96”. 8 foot) from the top of the plaster board/lathe & plaster to the underside of the highest point of the roof (top of ridge board/underside of sarking felt) then it’s quite likely we can convert your loft. a tip to measure is to mark 1meter on a stick, push the stick to the highest point of the roof, (being careful not to push it through the felt) then measure from the 1-meter mark to the ceiling.
The average time for a loft conversion is 8-10 weeks. For the bulk of this time we aim not to disturb our customers’ homes at all. All work will be carried out via an access hole in the roof until it’s time to install the new stairs by which time, floors will be down, windows fitted, walls & ceilings insulated, and plaster boarded ready for plastering.

The weather plays a big part in loft conversions. Although most of a Loft conversion can be done in almost any weather it’s far more efficient to put a temporary scaffold roof over eliminating the risk of water ingress during construction. The cost of a temporary scaffolding roof (top hat) is usually off set in efficiency savings during the build, meaning it seldom costs any extra. This applies all year round.
We rarely need to enter customers’ homes until it’s time to fit the stairs. This means no dust, or cleaning each evening, our clients can continue their usual daily routine right up to the last 2 or 3 weeks of the job. (fitting new stairs, plastering, doors & skirting boards, painting) We have our own tea making facilities and usually hire a portable toilet for the duration of the job.
Our prices are fully inclusive and will be written up in a very detailed schedule of works usually including:
Where new Boilers or new electrical consumer units/fuse board are required a separate contract with our Plumber/Electrician is usually the best way to go, Simpler with government registrations schemes, warranties and servicing (Plumber and Electrician are both local, handy for future servicing). Vat isn’t applicable to the entire job. Only materials professional fees and vat registered operatives incur Vat. This equates to about half the job.

Gallery
Please feel free to contact us or leave a message
Phone07816 685542Emailbn10lofts@gmail.com